Japan Red Cross Society (JRC) Headquarters
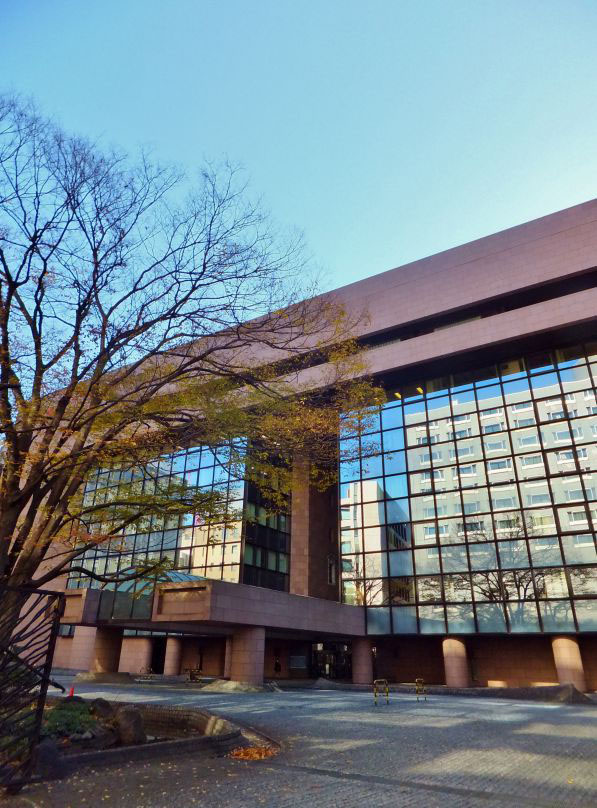
The space is divided into right and left and allocated for JRC HQ and office-rent. A glass corridor in the middle represents an "opening" like allay or the space under the eaves, used to be seen everywhere in Japan.
- Address
- 1-1-3 Shiba daimon
- Designed by
- Kisho Kurokawa
- Completed in
- 1977
東京都港区芝大門1-1-3
Loading map...

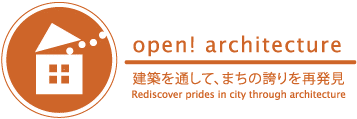
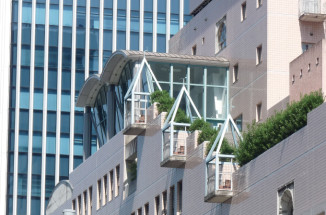
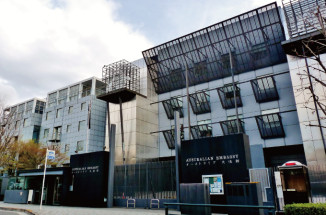
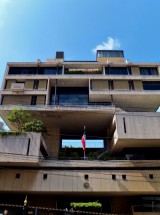
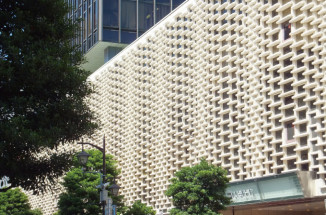
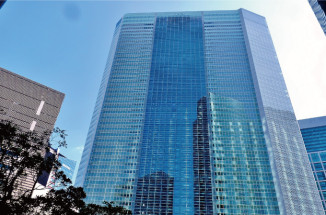
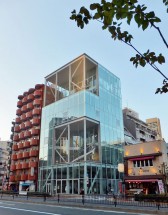
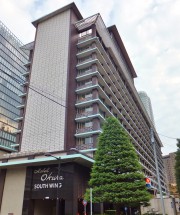
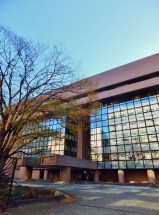
Leave a Comment