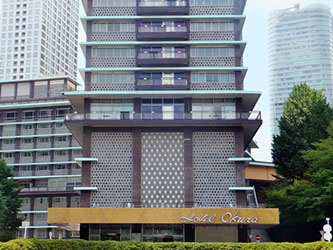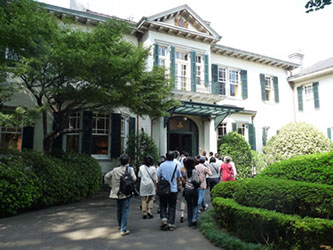- Home>
- - Interviews: meet the building supporters - Keio University Art Center ・ Prof. Yohko Watanabe / Yu Homma
- Interviews: meet the building supporters -
Keio University Art Center ・ Prof. Yohko Watanabe / Yu Homma
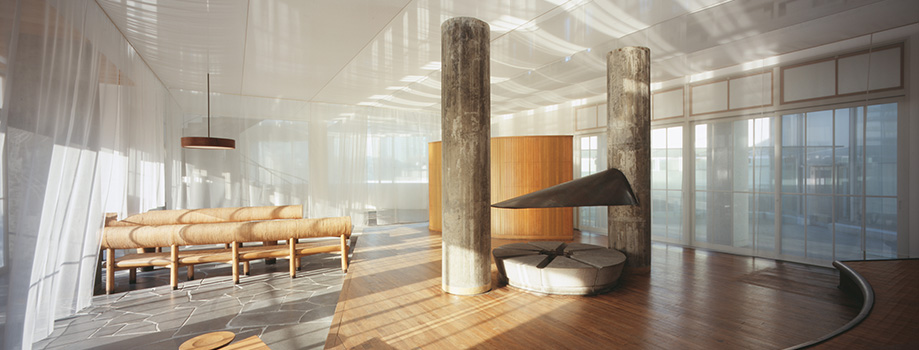
Ex Noguchi Room
Since its foundation, Keio University has always ordered the design of its school buildings to noted architects, namely Sone Chujo Architectural Office, Yoshiro Taniguchi and Fumihiko Maki. Among them, the Common Room, "Shin-Manraisya (Noguchi Room)" in the Second Research Center completed in 1951, was a collaborative work of a great architect, Yoshiro Taniguchi, and a master sculptor, Isamu Noguchi. The Center was pulled down in 2003 for the New School Building. As a result, only "Noguchi Room" was reconstructed for preservation. open! architecture interviewed the people at Keio University, Art Center (KUAC) who continue to create archive of buildings dismantled one another for renovation before being recognized of their values.
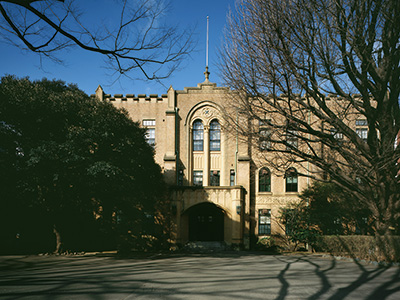
Jukukan - kyoku
On assuming the posts in 2006, we were surprised to know the fact that even though the "Noguchi Room Archive" had already launched in 1998, it did not act as deterrence to prevent the demolition. There was a plan for renovation on a large scale to commemorate Keio’s 150th anniversary in 2008. We thought buildings destined to be demolished must be recorded, and launched "The Architecture of Keio University" project. Our aim was not to oppose the pull-down, but to record all architectures in the school (such as photos and drawings) and let people know correctly what kind of architectures they are.
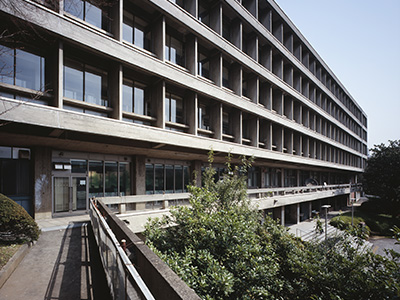
The exterior of South School Building
Many people spend their time at school. Building is not a mere box, but a place, in which each single person experience something and create memories. It is, so to speak, “A Device for Memories." We are attempting to collect not only photos of architectures themselves, but also "User-Minded" records that recall memories of those who once lived with the building. For this purpose, we always try to interview people before shooting. Sometimes, we wonder why one needed to recommend such a place as shooting location. But it is the sight that evokes a certain feeling in one's mind; something special had happened before, or try-and-error had repeated by everyone to improve usability. We also record views from the building, like courtyard with a large gingko nuts seen from a corridor where used to be a smoking area and crowded by students waiting for next lessons.
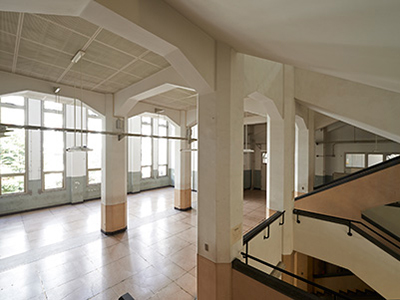
First School Building
Without raising potential awareness of architecture, it is difficult to address preservation. Thus, for our present school building, we hold exhibitions, tours and sometimes prepare material with architectural comments to heighten literacy of its users: students, teachers and officials. The other day, we held an architectural event, open to the public for the first time. By continue holding this event, we hope it becomes the foundation for our students to nurture their own architectural viewpoints and keep being concerned about their school buildings in the future.
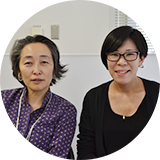
Keio University Art center
Prof. Yohko Watanabe / Yu Homma
HP:http://www.art-c.keio.ac.jp/en/
The inside photos
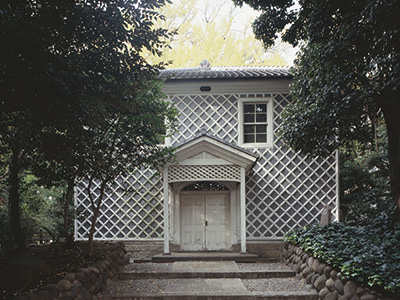
Enzetsu - kan
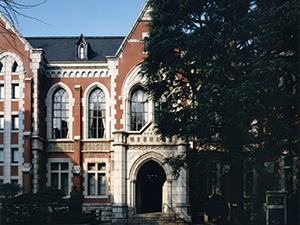
Old Library
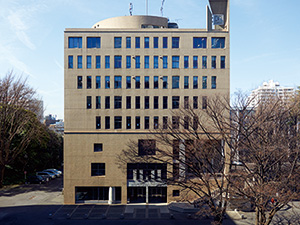
Graduate School Building

